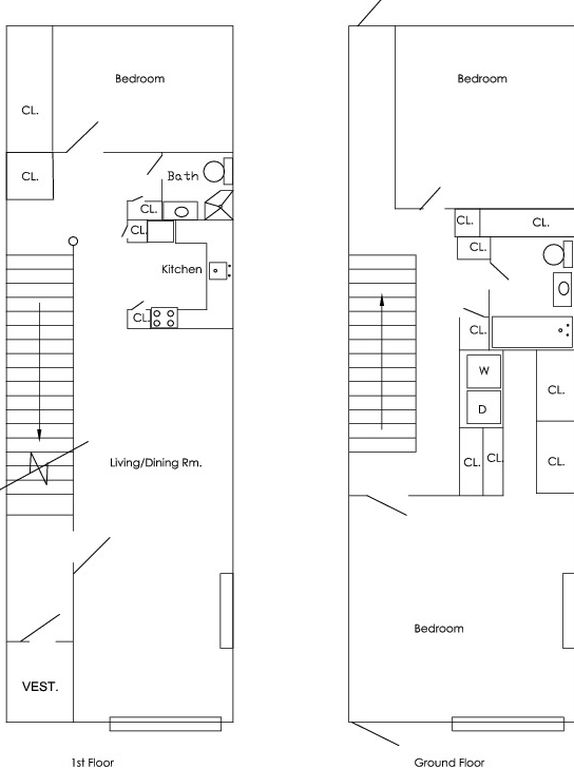Rare brownstone duplex available October 1st, 2020 in the heart of Harlem on West 127th St.
between 5th Ave. & Lenox Ave.
There are 3 units in this historical 4 story brownstone. The featured unit occupies 2 floors plus ample cellar storage space and a private landscaped garden with deck.
The 1200 sq. ft. home features 3 bedrooms and 2 baths. The parlor floor includes large living/ dining room, kitchen, 1 bedroom & 1 bathroom. The ground floor includes 2 bedrooms, 1 bathroom and a laundry closet with full size washer and dryer.
The home boasts hardwood floors, high ceilings, north and south exposures with plenty of sunlight. The home conveniently has 2 entrances, one on the parlor level and a second private ground floor entrance, both with video intercom security. The kitchen includes stainless steel appliances (microwave, stove, refrigerator, and dishwasher) with quartz countertops. There are 2 decorative fireplaces, plenty of closets, and a large cellar storage area.
Privacy, personal outdoor space, and ample square footage (for a home office, home gym, and/or storage) are all benefits of this beautiful home.
Rent $4500.00/ mo. Heat, hot water, and gas are included. One small pet is welcome.
No broker's fee. $20.00 Credit check fee & 1-month security deposit required
Qualified Applicants only. Minimum monthly gross household income $170,000.00.
*Home will be professionally sanitized prior to occupany (including new toilets seats)
CONTACT: Maylene Fortuna mfortunamgmt@gmail.com (347)-316-3755
Features include:
- 1200 sq. ft. of living space, 560 sq. ft. private outdoor space, plus additional cellar storage
- Landscaped rear yard (hostas, ferns, Japanese Maple, & hibiscus) with deck & 6 ft. cedar privacy fence
- Rent includes heat, hot water, and cooking gas.
- 1 Small pet welcome.
- Two decorative fireplaces
- 9 ft. + high ceilings on parlor level
- Video intercom security system
- Laundry with full size washer & dryer
- Spacious 11 x 27 ft. living /dining area
- 2 entrances including one private entrance
- Hardwood floors
- 12 closets
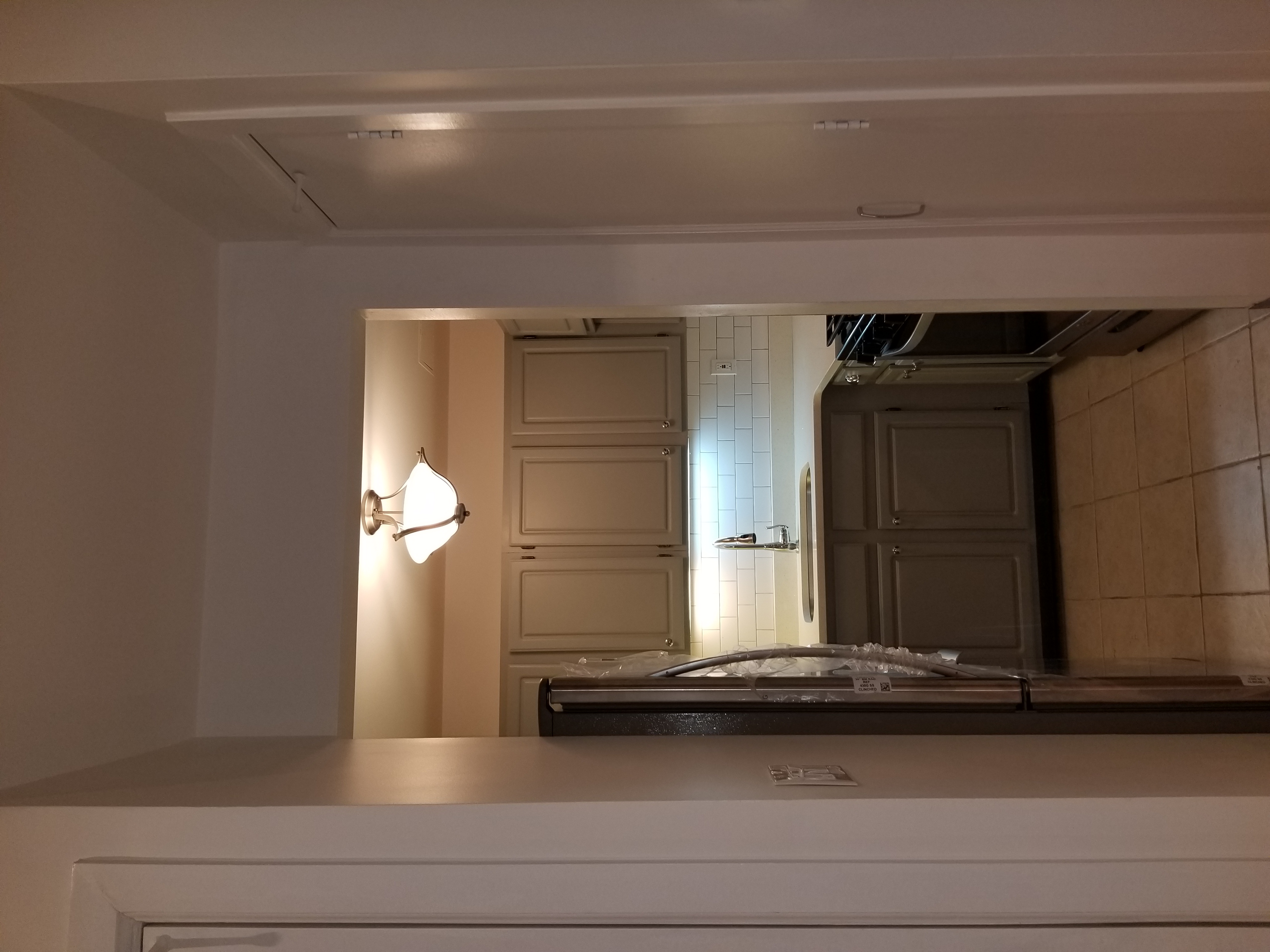
Parlor Level- Kitchen Photo 1
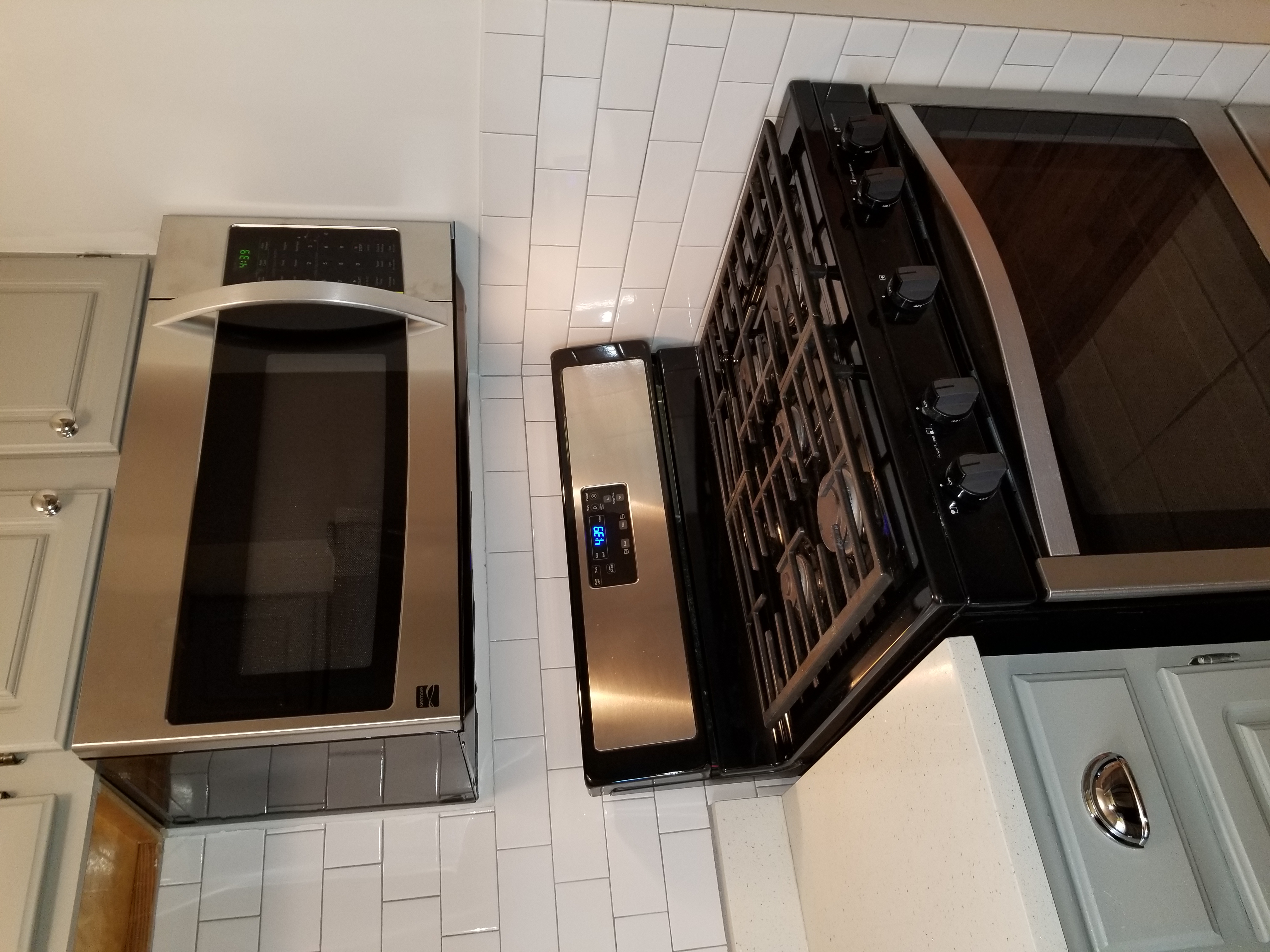
Parlor Level- Kitchen Photo 2
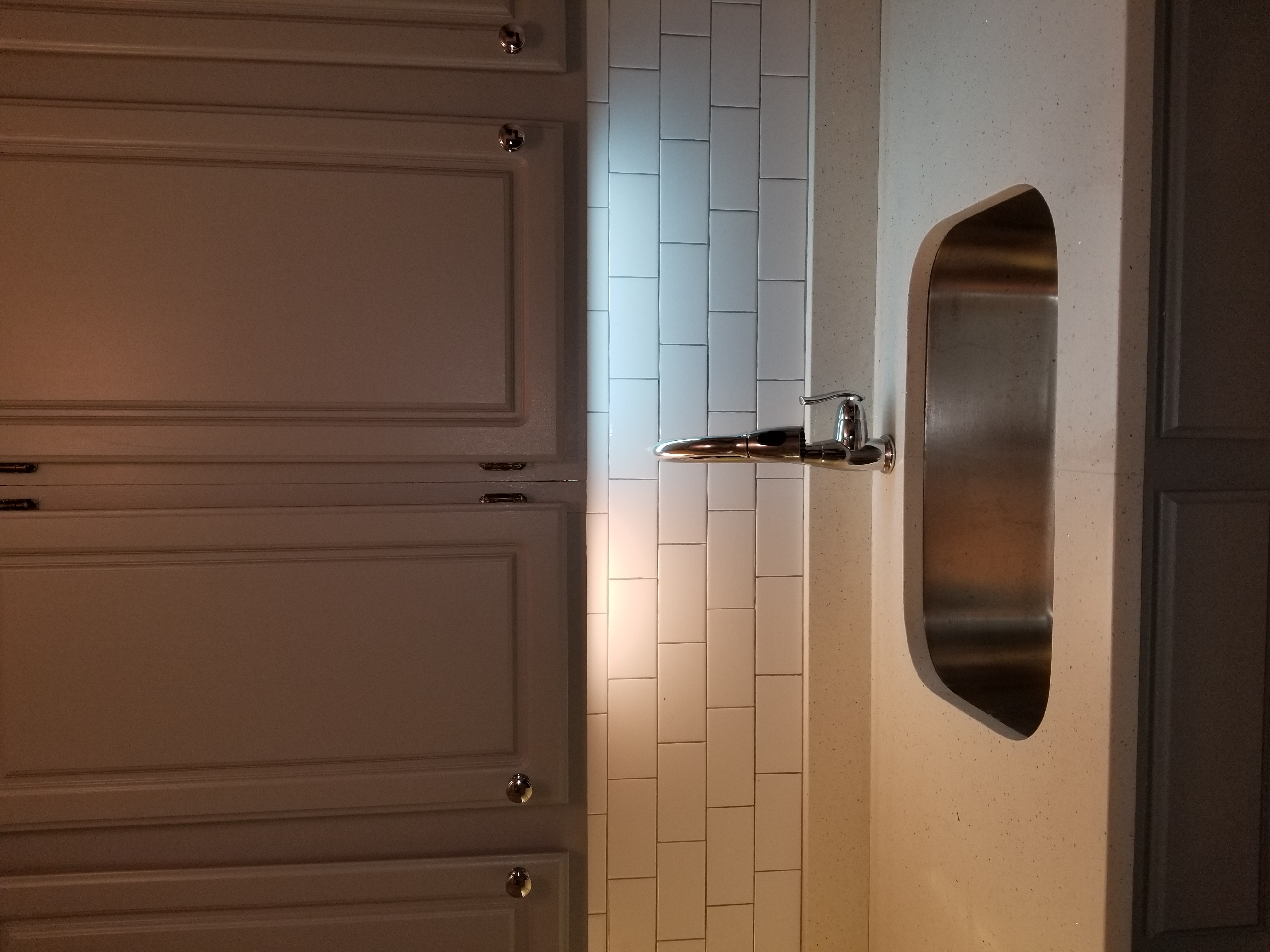
Parlor Level- Kitchen Photo 3
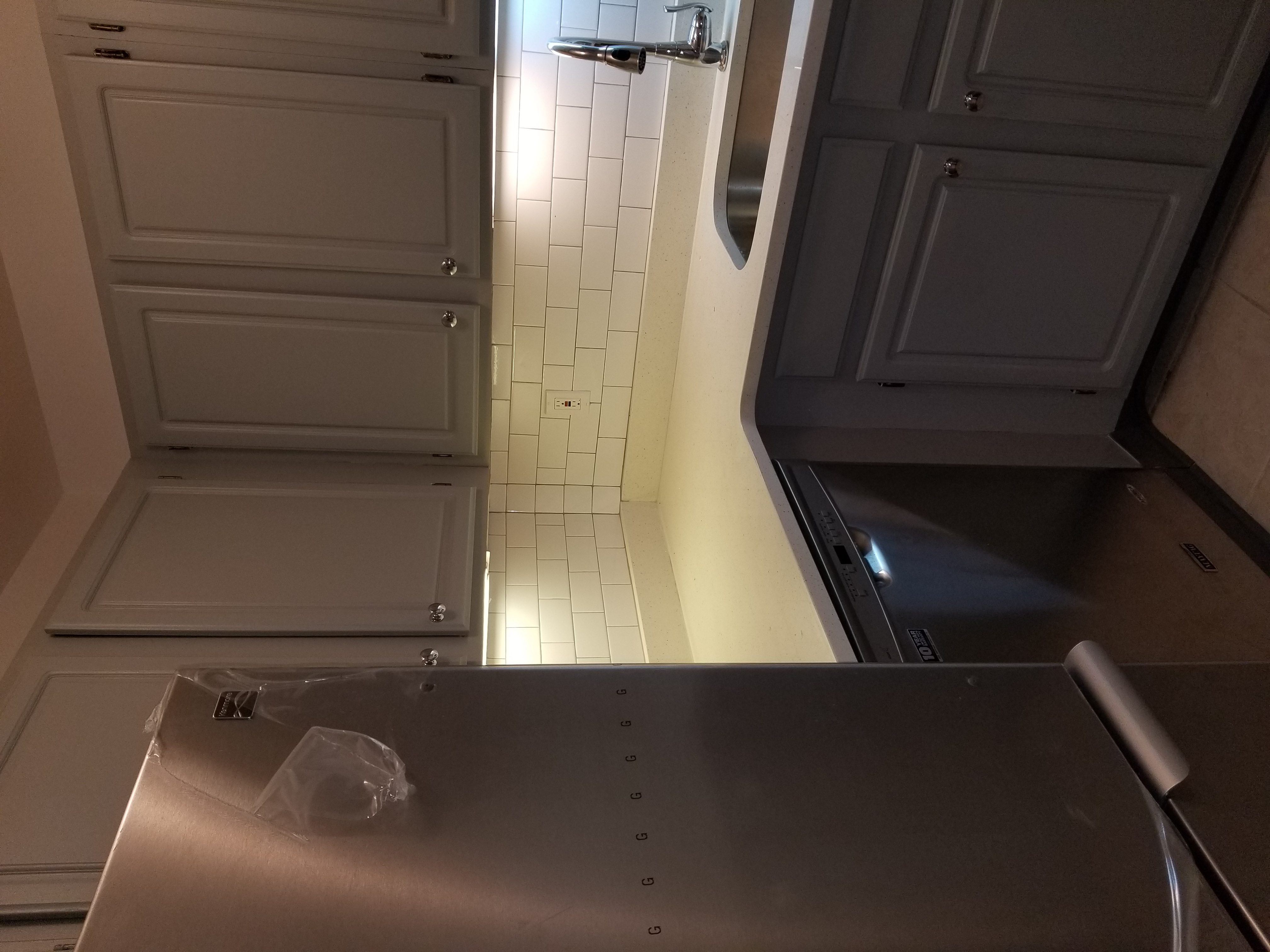
Parlor Level- Kitchen Photo 4
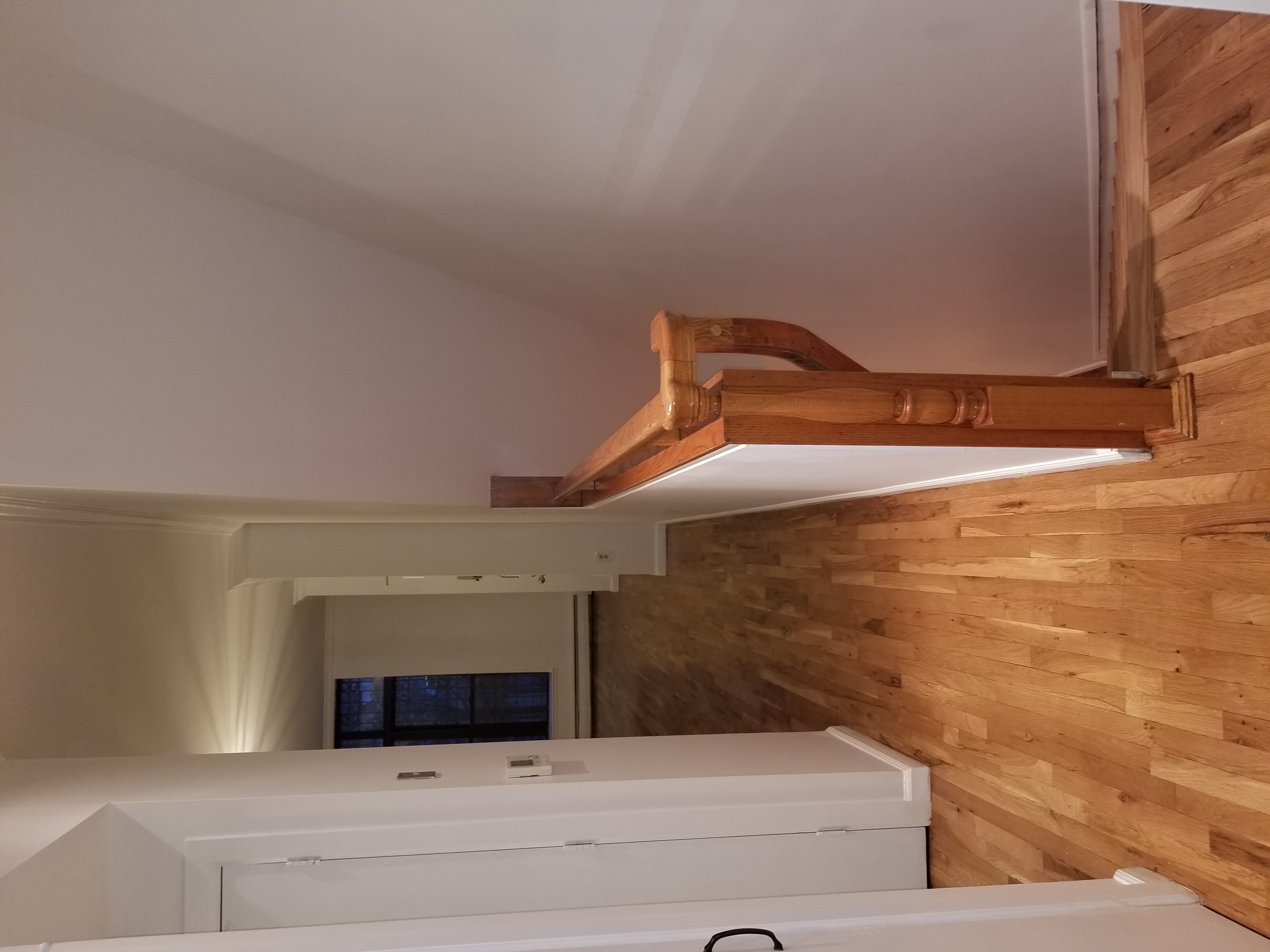
Parlor Level- Hall facing South Photo 1
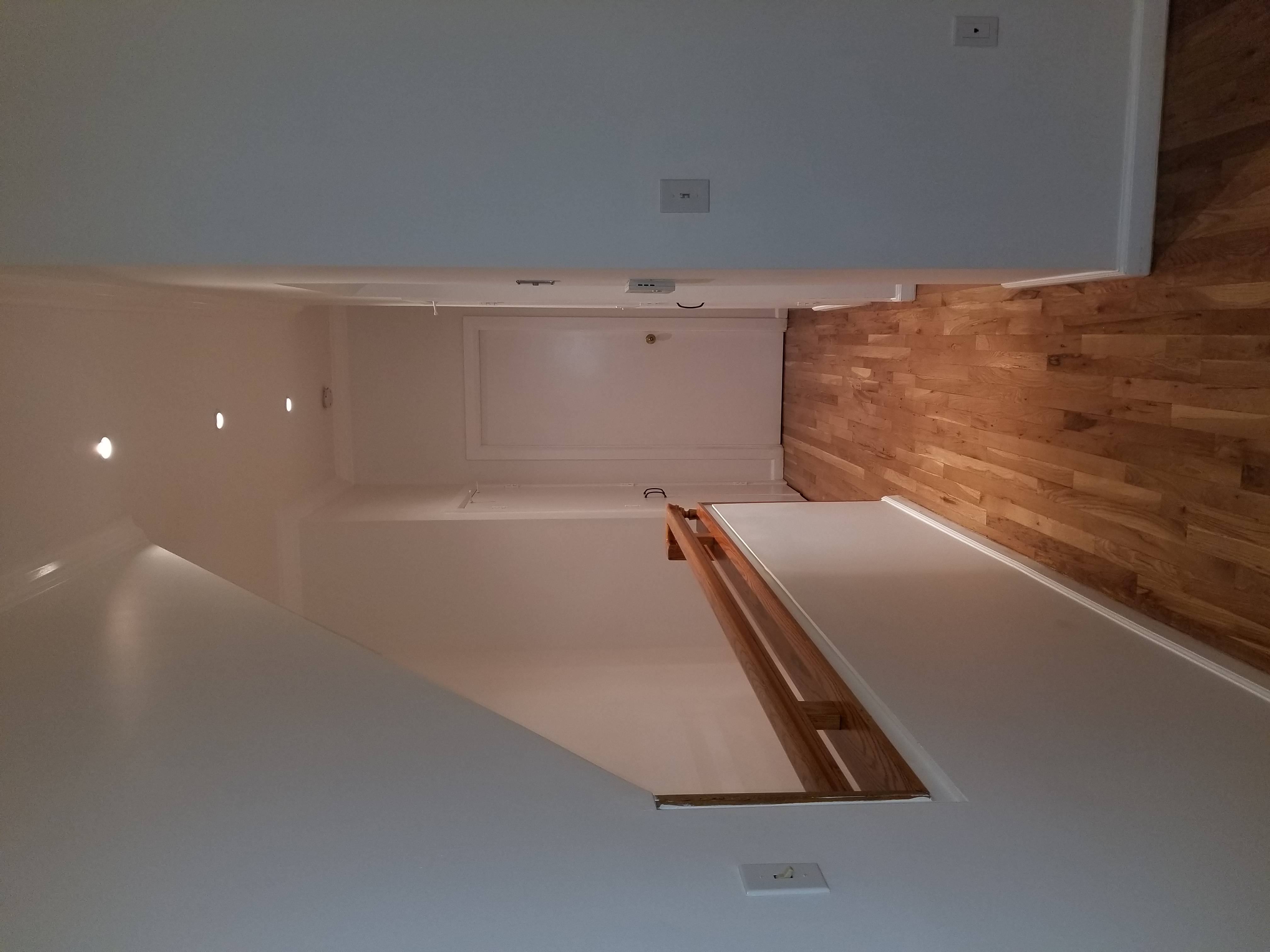
Parlor Level- Hall facing North Photo 2
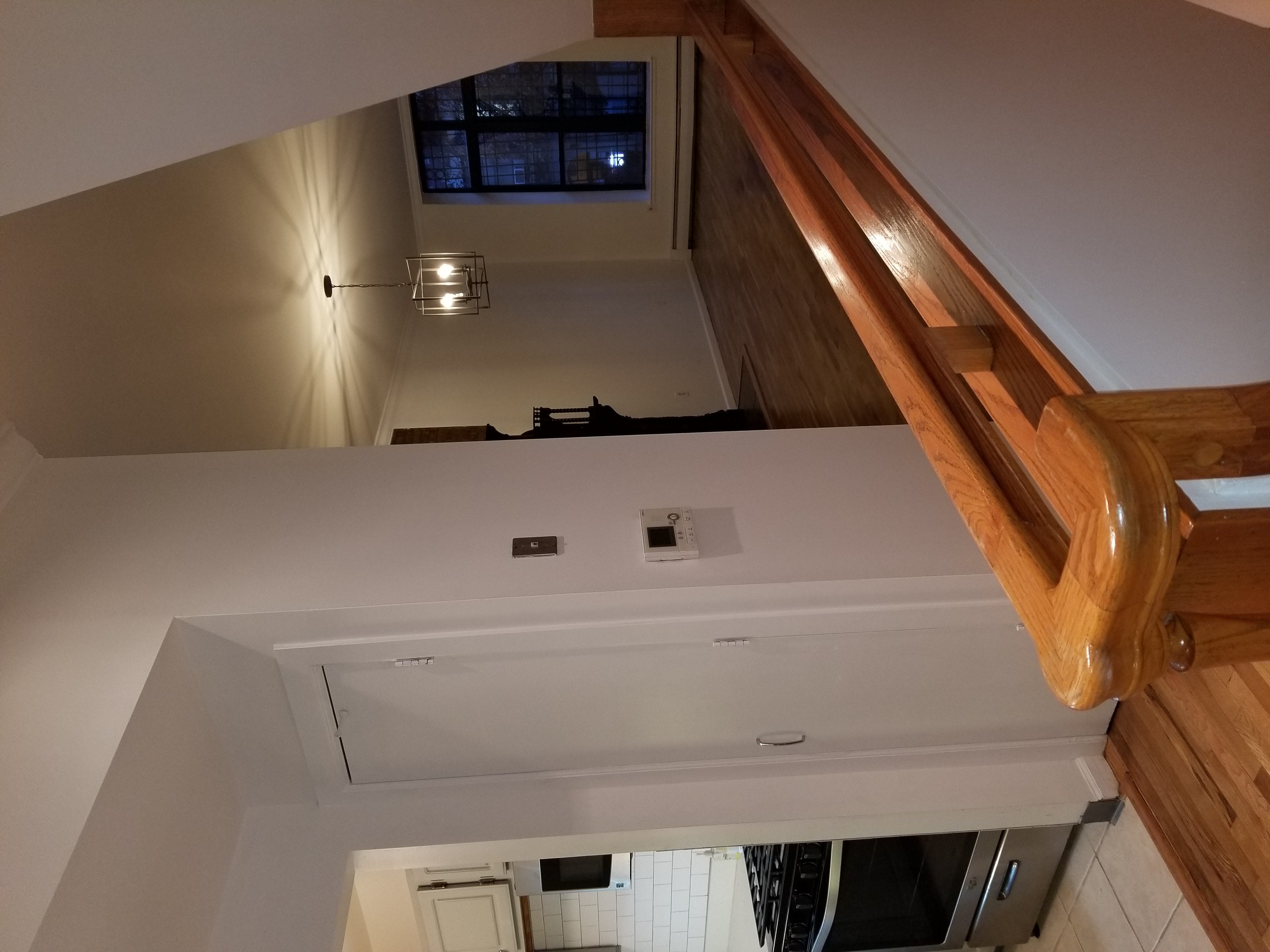
Parlor Level- Hall Center Photo 3
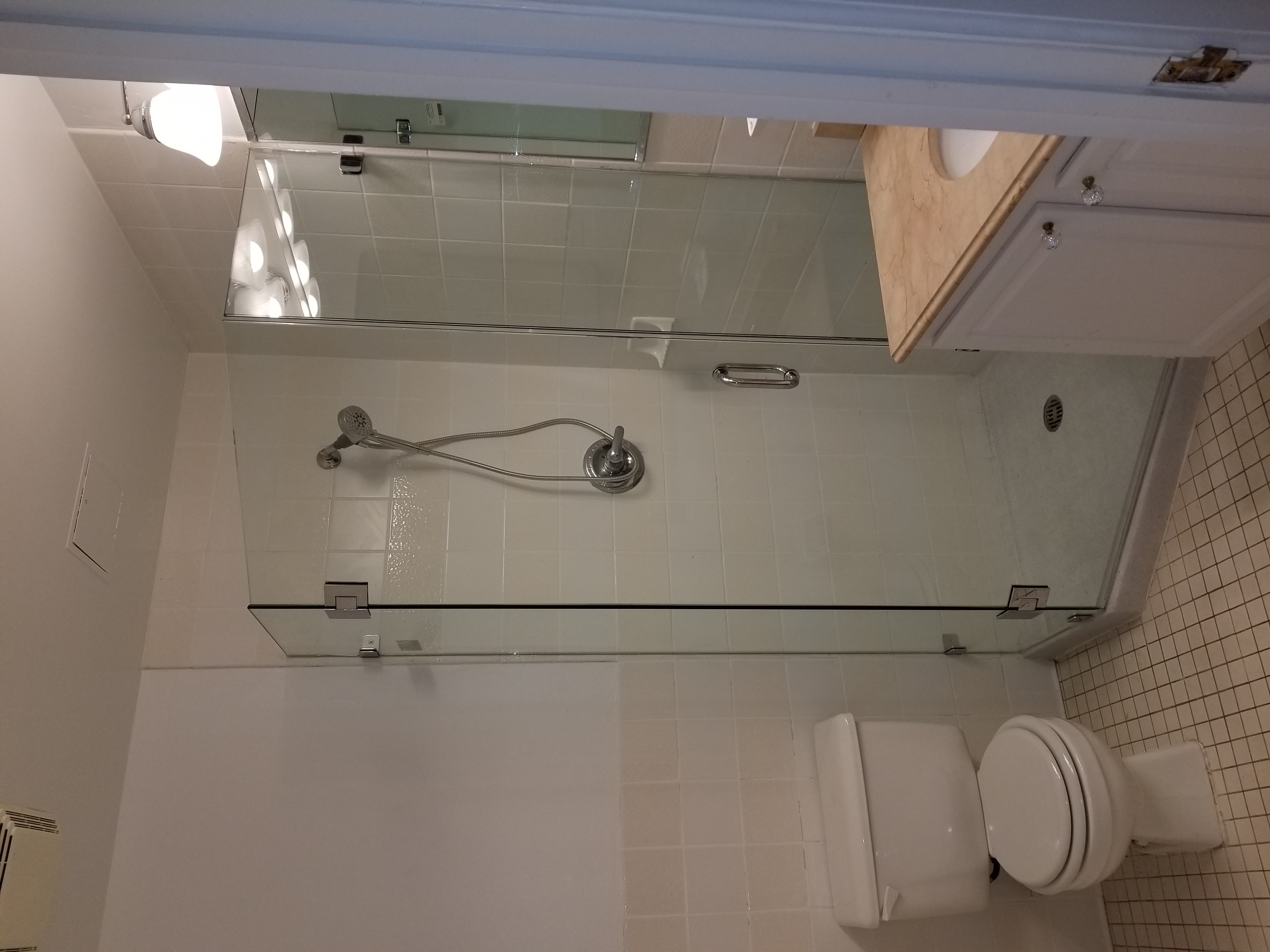
Parlor Level- Bath 1
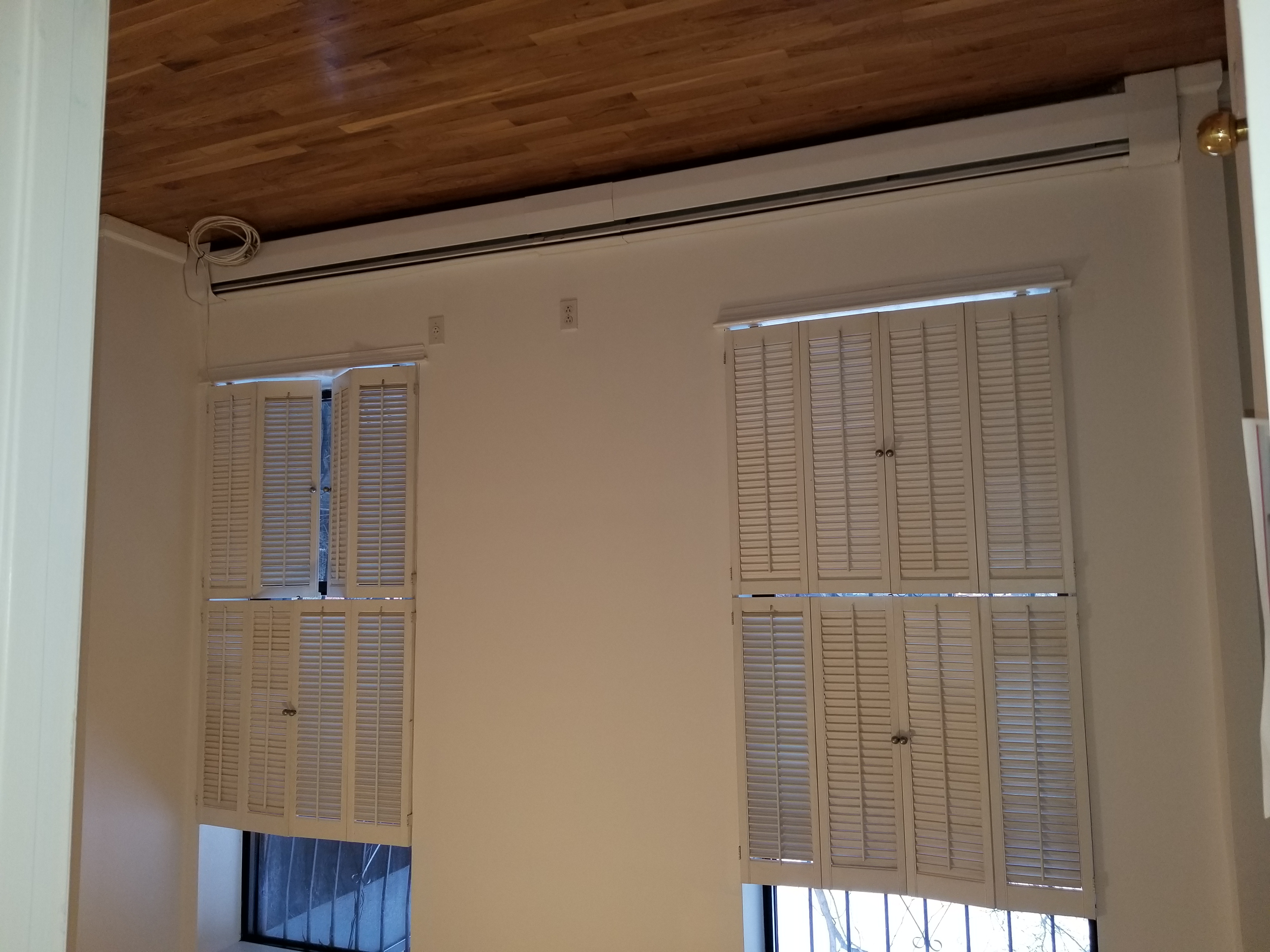
Parlor Level- Bedroom 1 Photo 1
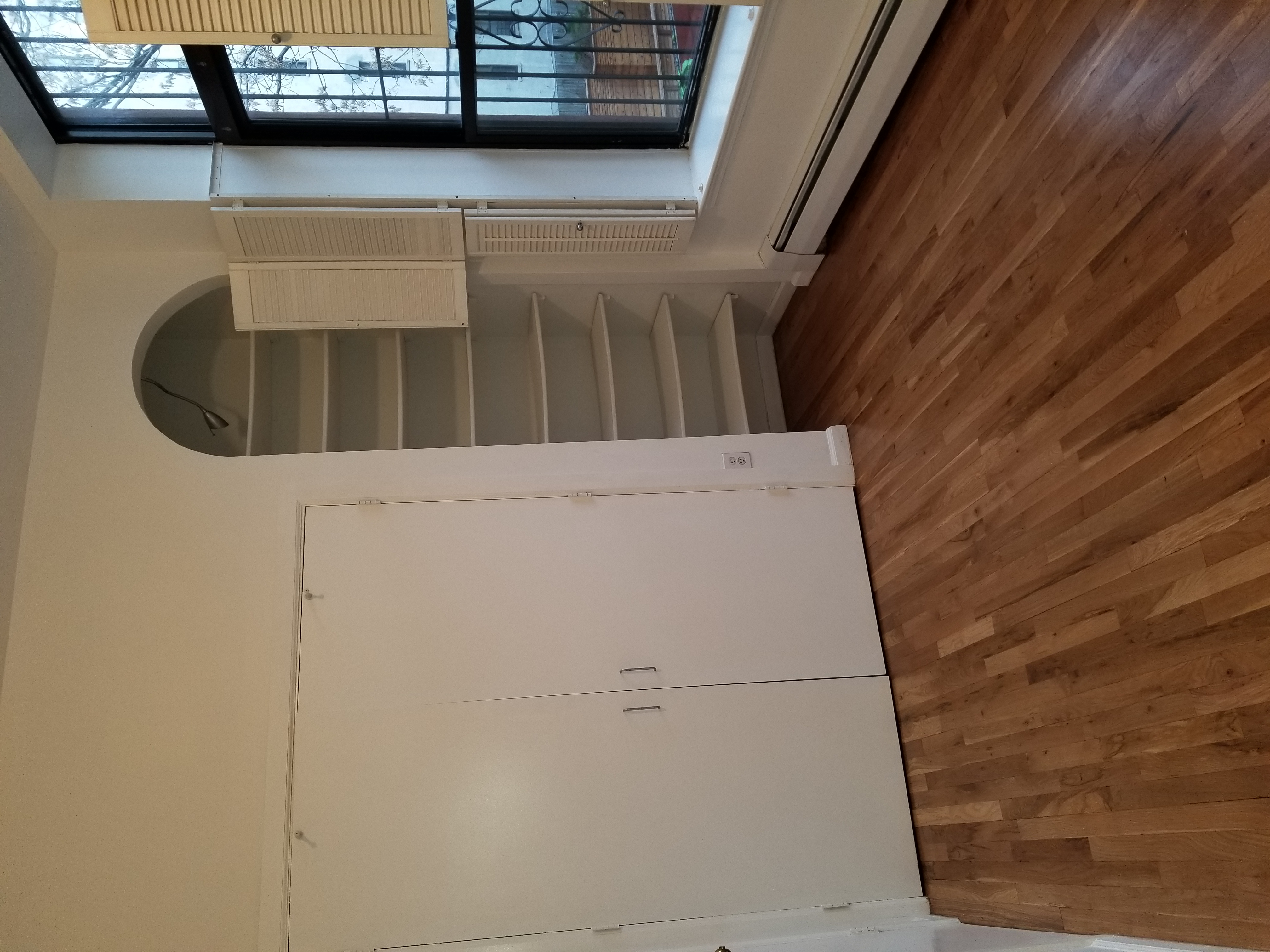
Parlor Level- Bedroom 1 Photo 2
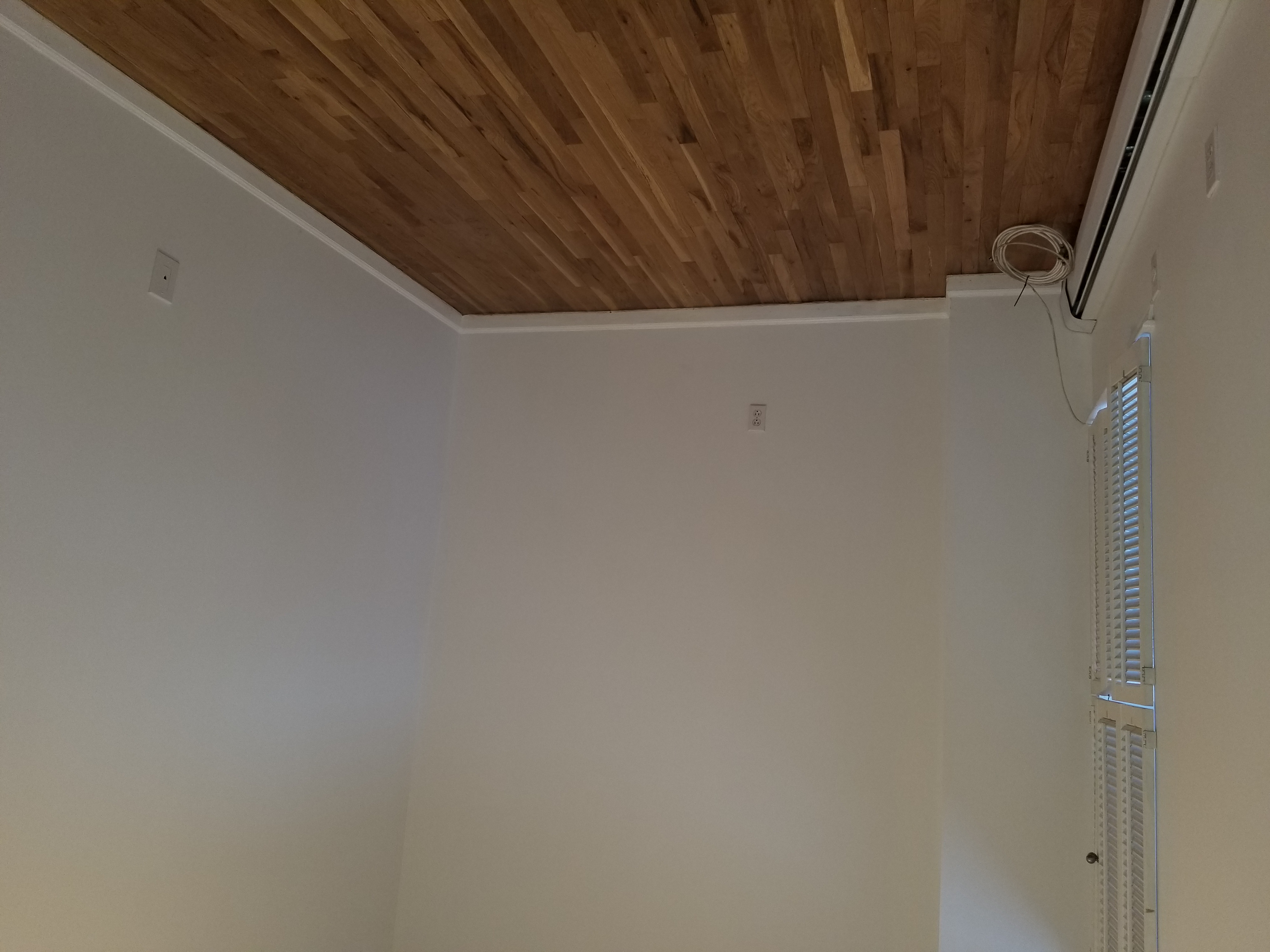
Parlor Level- Bedroom 1 Photo 3
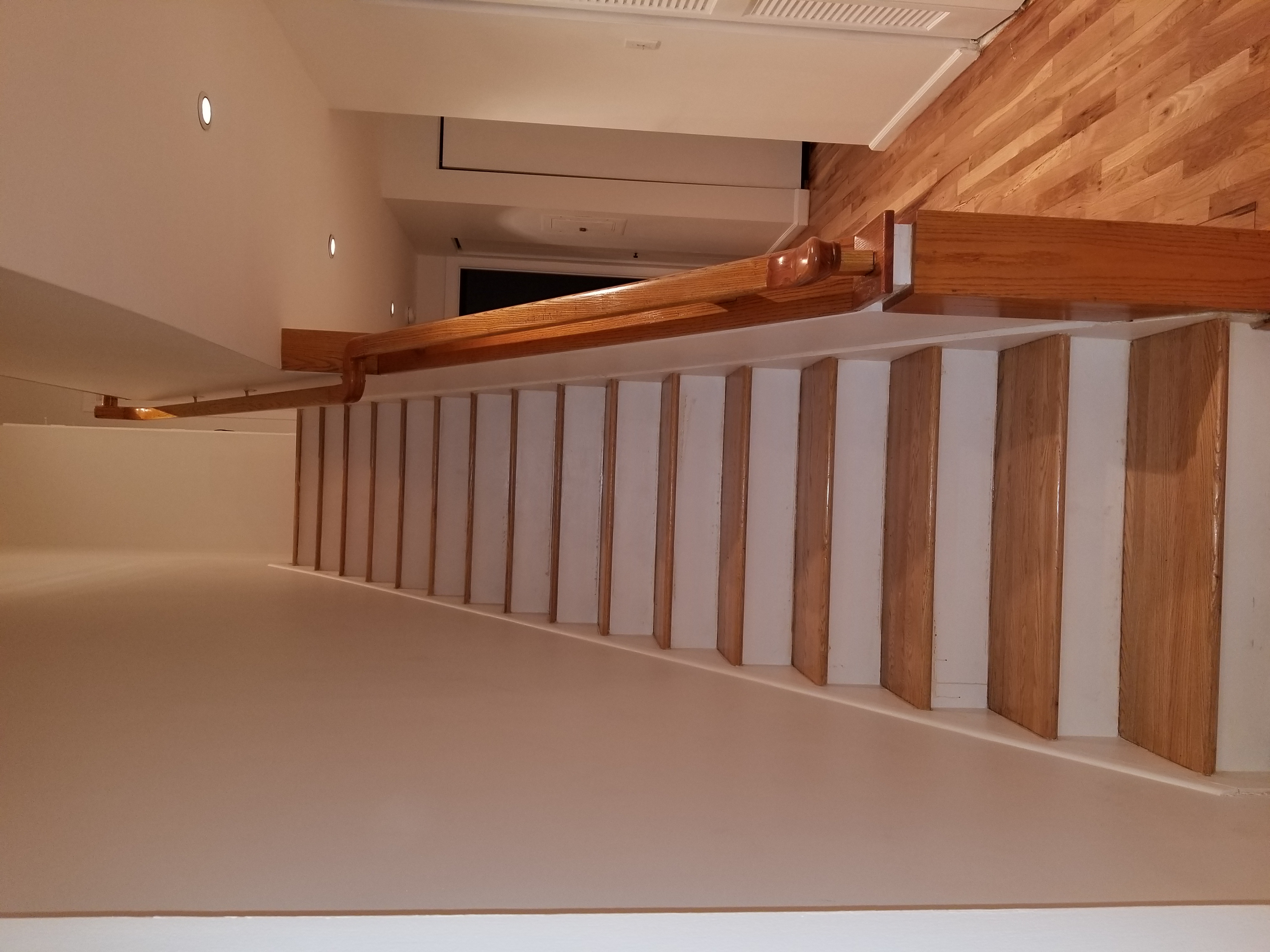
Ground Floor- Steps up to Parlor Level
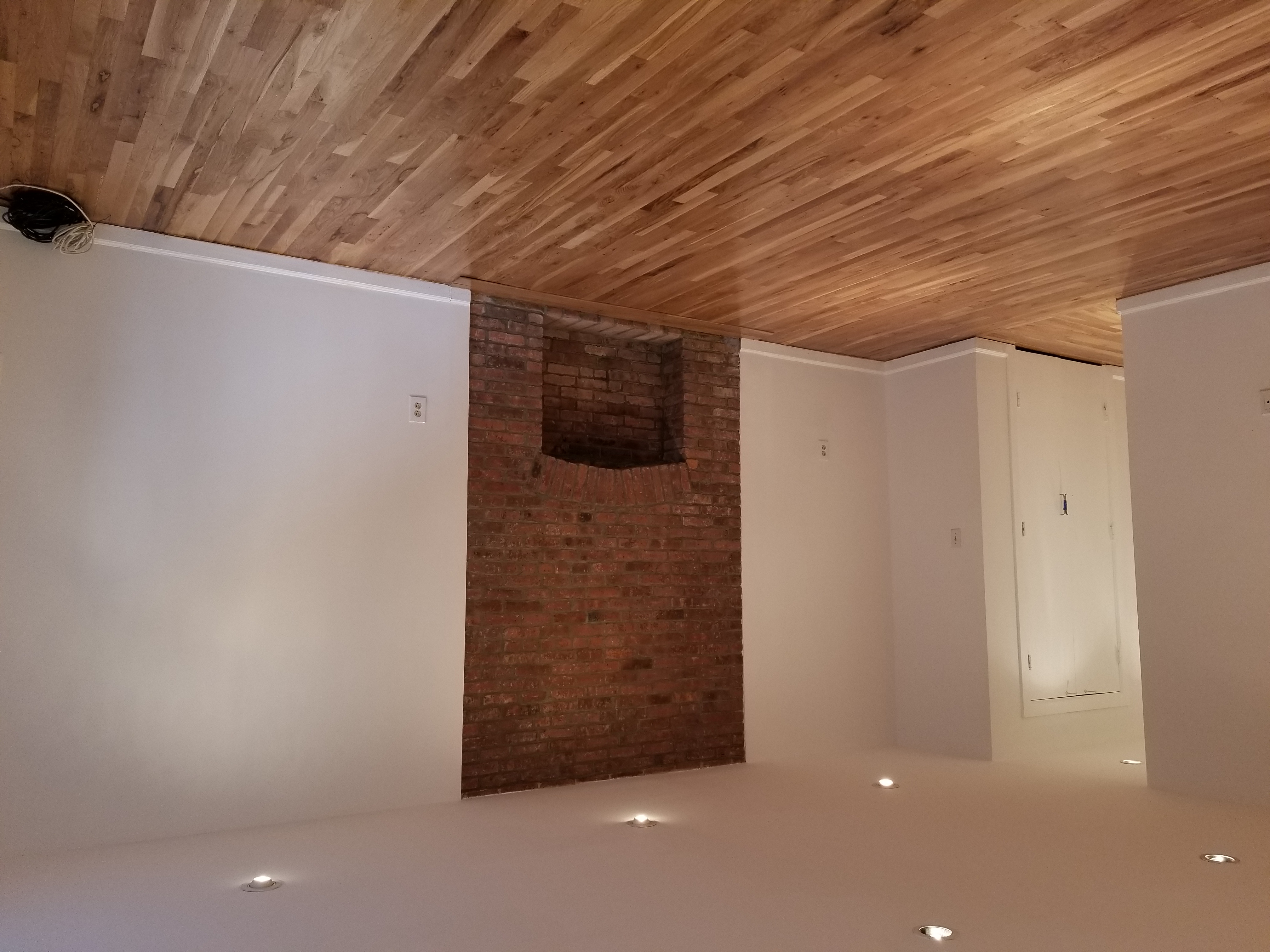
Ground Level- Bedroom 2 Photo 1

Ground Level- Bedroom 2 Photo 2

Ground Level- Bedroom 2 Photo 3
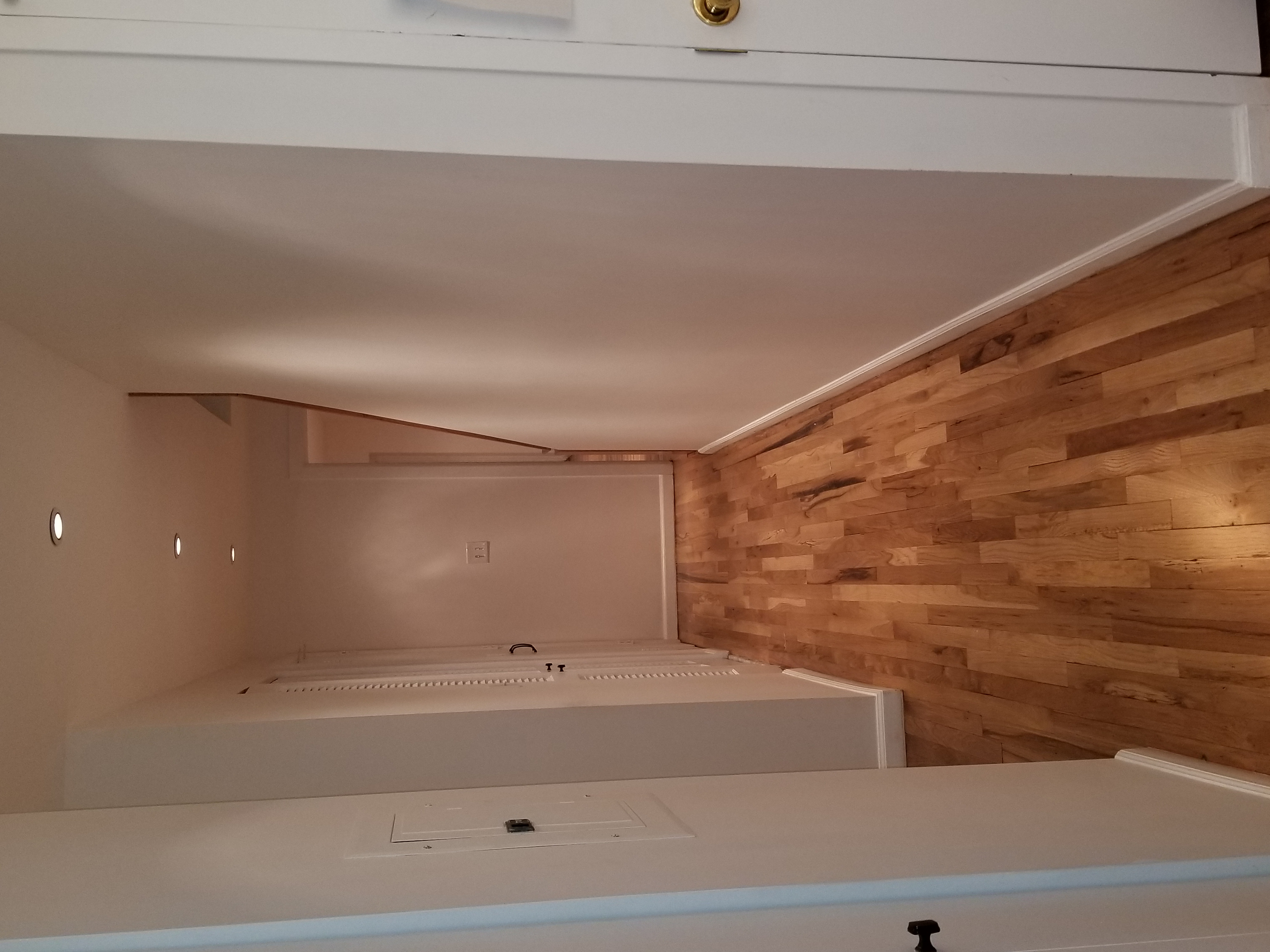
Ground Level- Hall

Ground Level- Laundry Closet
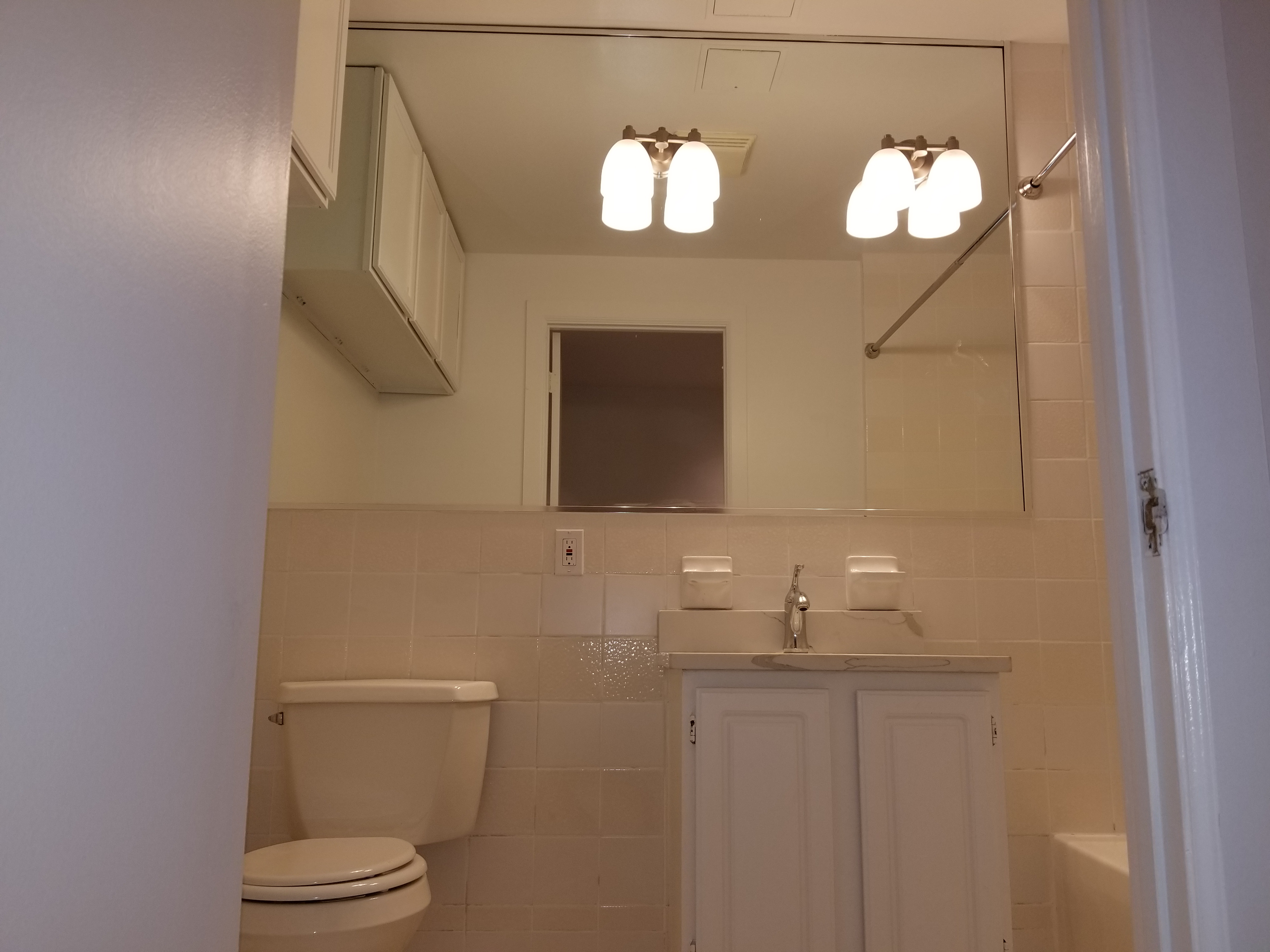
Ground Level- Bath 2
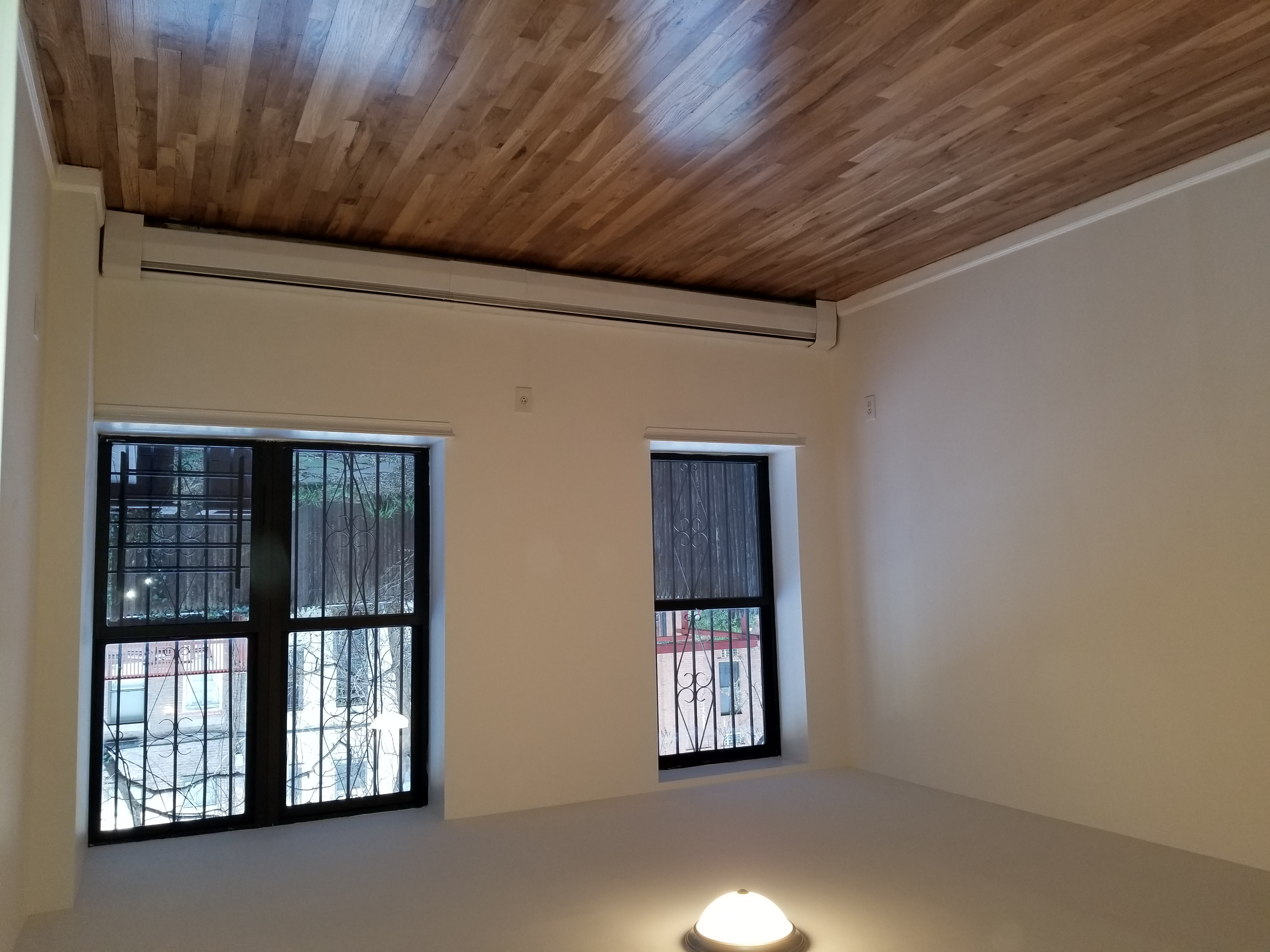
Ground Level- Bedroom 3 Photo 1
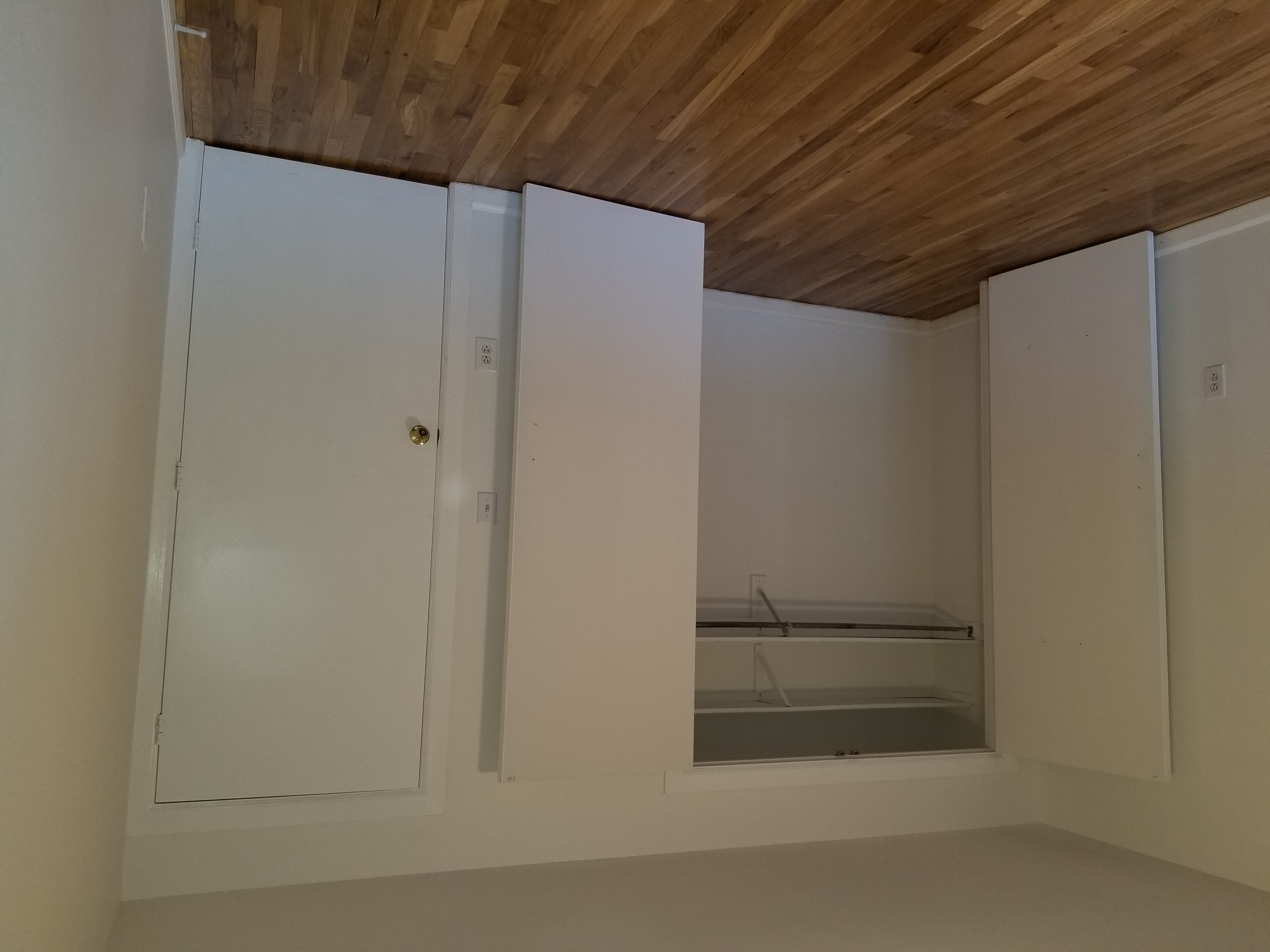
Ground Level- Bedroom 3 Photo 2

